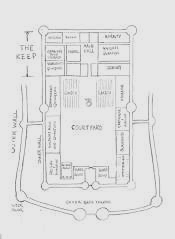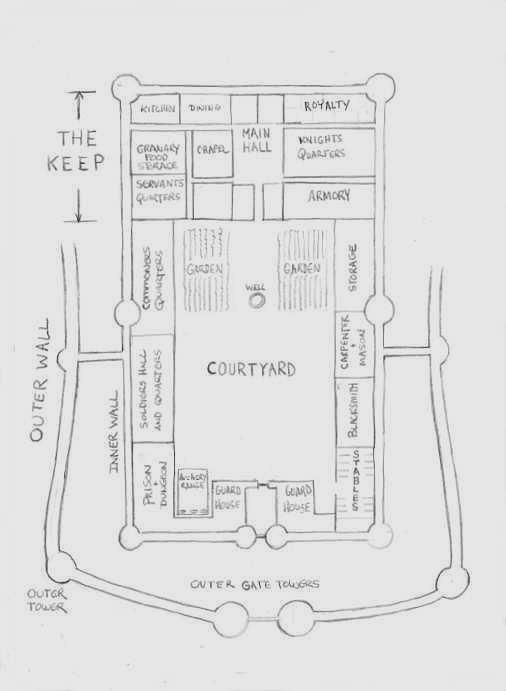 |
|||
 |
Castle Floor Plans
Castle Floor Plans varied from castle to castle depending on many factors like terrain, materials available and the wealth of the people building them. A Large Castle Floor Plan There are several important points to note about the design and building of a castle and although every castle is different there are some common attributes that were used. We already talked about the concentric defense system and this floor plan shows that system. First there is an outer wall, then an inner wall and then finally the keep. About the Walls and towers - Notice how the walls have towers at certain points and in particular the corners of the walls have towers. The towers were positioned for maximum visibility around the castle. Also notice that there is a walkway connecting the outer towers with the inner towers. The most important aspect of the castle was defense. And you can see how this is achieved. But another important aspect of a castle was its ability to close itself up and sustain the people inside for long periods of time. An opposing force would sometimes siege the castle by surrounding it and allowing no person or thing to get in or out. This siege could last potentially for weeks, months or even years and the goal was to starve the people out and cause them to surrender. Another important aspect of a castle was sustainability over time Because of this risk of a siege a castle also had to be as self sufficient as possible and you can see many aspects of this in the floor plan. There were gardens, stables, a well and plenty of storage for food and supplies. The castle was built and supplied as a small city that could sustain itself without any help from the outside world. About the Keep - This was the absolute last line of defense for the inhabitants of the castle. And it was often built higher with the highest tower in the castle. This plan shows only one floor of the keep and in actuality the keep could be composed of several levels with lots more rooms and storage. There could also be underground sections of the keep or the castle. The Castle - Had to sustain mainy people in many different occupations from Royalty to Knights, servants, blacksmiths, carpenters, masons and farmers. It also had to support livestock and farming. And although castles could be built quite large (depending on the wealth and resources of the people who built them) they still were very crowded places - especially if the occupants had to spend long periods of time under siege.
Castle Resources
|

Custom Search
|
|
Copyright©2007-2014 Kalif Publishing - All Rights Reserved | sitemap | xml sitemap |
|||

