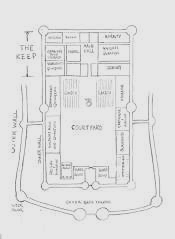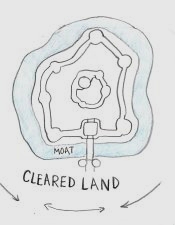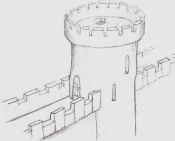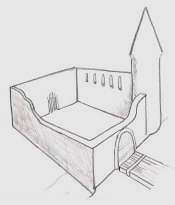Castle Floor Plans

Castle Floor Plans varied from castle to castle depending on many factors like terrain, materials available and the wealth of the people building them.
- A Castle Floor Plan was designed with the safety and security of its occupants in mind - It had to withstand sieges, battles, enormous and powerful siege engines, and attacks from land and often from sea. It had to protect its occupants through centuries of warfare
Let's look at a long shot outside view of a castle floor plan
 An Aerial view - This drawing shows the most important thing about designing a castle. When designing a castle you don't start with the rooms and then work your way out. You start as far out as terrain allows then slowly work your way in.
An Aerial view - This drawing shows the most important thing about designing a castle. When designing a castle you don't start with the rooms and then work your way out. You start as far out as terrain allows then slowly work your way in.
This is the concept of concentric circle defense - The goal was to create multiple lines of defense so an attacking army was always facing new challenges when sieging the castle. This drawing shows this concept.
You can see that the most important thing about a castle floor plan is the overall long picture of it as a design. It was designed from the outside in and in concentric circles of defense. A sieging army would have to overcome a series of difficult challenges if they were to take the castle.
Now Lets take a look at a more specific Castle floor plan and some of the very ingenious methods that were used in design to defend the people of the castle.
 Let's start at the outer wall of the castle. This illustration shows the castle wall and a tower. The Stones at the top of the wall and at the top of the tower have notches cut into them. These are called crenelations and this is so the defenders of the castle could either fire arrows or hurl other projectiles at the attacking army while still remaining protected.. The height of the tower was important because they could look out on the surrounding lands and look along the length of the tower.
Let's start at the outer wall of the castle. This illustration shows the castle wall and a tower. The Stones at the top of the wall and at the top of the tower have notches cut into them. These are called crenelations and this is so the defenders of the castle could either fire arrows or hurl other projectiles at the attacking army while still remaining protected.. The height of the tower was important because they could look out on the surrounding lands and look along the length of the tower.
 Another very interesting aspect of the castle outer wall was this type of floor plan. The illustration on the right is a cut away of the main gate and drawbridge over the moat. See how the main gate leads into a large closed in area? This area was called the inner passage. It is the area between the inner gate and the outer gate. . This area was a difficult trap for any attacking army. If the attackers broke through the main gate the defenders could lower both portcullises in the front and rear. Then the attackers would be trapped in this courtyard. Then the castle inhabitants could fire arrows and other projectiles through the windows and from the towers. These windows were often called Murder holes. This was a very effective and dangerous trap and often times attacking armies would not even bother with the main gate of the castle. They would attack other points along the outer wall to avoid this trap.
Another very interesting aspect of the castle outer wall was this type of floor plan. The illustration on the right is a cut away of the main gate and drawbridge over the moat. See how the main gate leads into a large closed in area? This area was called the inner passage. It is the area between the inner gate and the outer gate. . This area was a difficult trap for any attacking army. If the attackers broke through the main gate the defenders could lower both portcullises in the front and rear. Then the attackers would be trapped in this courtyard. Then the castle inhabitants could fire arrows and other projectiles through the windows and from the towers. These windows were often called Murder holes. This was a very effective and dangerous trap and often times attacking armies would not even bother with the main gate of the castle. They would attack other points along the outer wall to avoid this trap.
Now Let's take a closer look at a complete Castle Floor Plan

This is a thumbnail sketch of a castle floor plan. On the next page we look at an enlarged version of this plan and look at some of the more important points in this design. Large Castle Floor Plan
Castle Resources




 An Aerial view - This drawing shows the most important thing about designing a castle. When designing a castle you don't start with the rooms and then work your way out. You start as far out as terrain allows then slowly work your way in.
An Aerial view - This drawing shows the most important thing about designing a castle. When designing a castle you don't start with the rooms and then work your way out. You start as far out as terrain allows then slowly work your way in.
